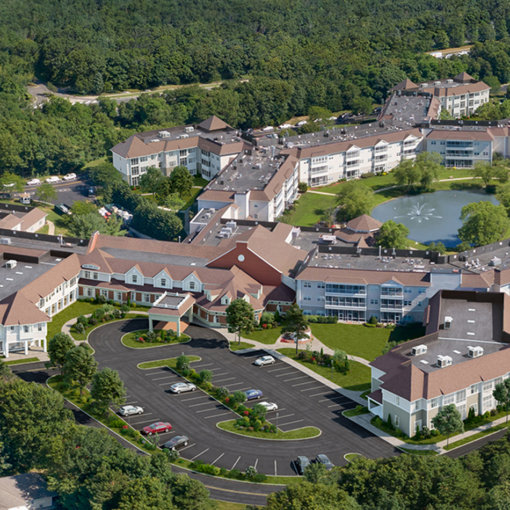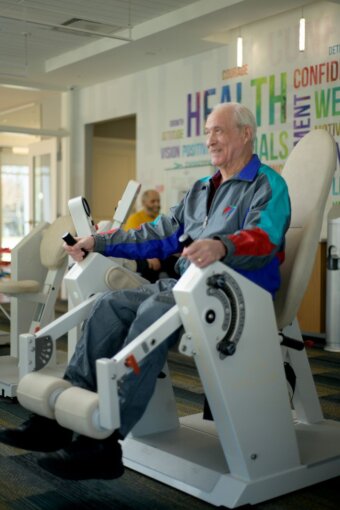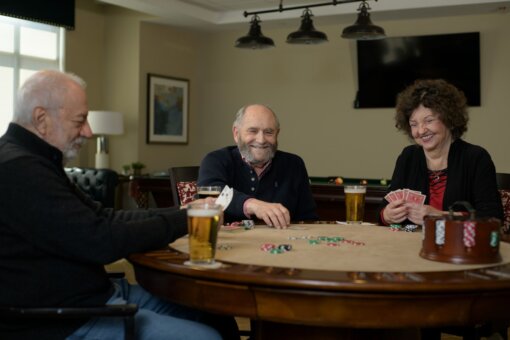 Jefferson’s Ferry was the first Life Plan Community on Long Island and since opening its doors in 2001 has received ongoing recognition for positively impacting the lives of its residents. Future-focused, the organization understood the need to invest in campus enhancements to continue its passion and commitment to helping residents live the life they love.
Jefferson’s Ferry was the first Life Plan Community on Long Island and since opening its doors in 2001 has received ongoing recognition for positively impacting the lives of its residents. Future-focused, the organization understood the need to invest in campus enhancements to continue its passion and commitment to helping residents live the life they love.
The Priorities
According to Jefferson’s Ferry President/CEO Bob Caulfield, several factors influenced the decision to embark on a major repositioning effort. First, the dining venues and community spaces needed to be reimagined to align with modern lifestyles and existing and prospective resident expectations.
“We especially needed to rethink our dining options,” says Caulfield. “We had a large formal dining room that was used maybe 30% of the time. Most of our dining was coming out of our old tray-style café. We also had a small pub that was more of a wait station than a destination experience. Providing more enticing options was a big driving factor for the project.”
Second, the community had already started an operational initiative for health and wellness programs and did not have the proper spaces to support the level of programming. “We needed a bigger gym with an aerobics studio and space to support physician visits with our residents,” describes Caulfield. The health and wellness addition also allowed a more accessible and comprehensive therapy center with an enclosed outdoor courtyard and ADL suite.
Furthermore, the community wanted to better serve dementia and memory care residents. To do so, they needed a new building equipped to address the licensing standards and meet the building and construction requirements for special needs assisted living services. In addition, leadership wanted to readdress the design of the health care center to achieve more resident appeal with household-style community spaces, such as beautiful living, dining and gathering spaces for families and residents to relax and visit with each other.
With all of these important enhancements in mind, the organization knew the project needed a revenue-producing element in addition to the dedicated memory care component. Adding 60 independent living units across campus supported increased density and provided an opportunity to change the mix of apartment sizes and price options.
The Design
MDP worked in conjunction with KDA Architects and under the guidance of development consultant Greystone to help Jefferson’s Ferry with a new vision for its 50-acre campus. The reinvention of the dining, commons, wellness and health center experiences breathes new life into the community. While it has been a long process, resident satisfaction has been witnessed with the completion of each phase.
From an aesthetic perspective, the architecture and interior design offers a transitional style with regional influences. While the refreshed palette provides an inspired setting, it is the reimagined space plan that creates enticing destinations and reinvigorates the community experience.
 Caulfield highlights the new and improved community center. “As you walk in, you are greeted at the reception desk, and you have expansive views of the whole space. The old design had visual barriers. Opening the plan welcomes you into a grand space with spectacular finishes, natural light and views of our new dining venues.”
Caulfield highlights the new and improved community center. “As you walk in, you are greeted at the reception desk, and you have expansive views of the whole space. The old design had visual barriers. Opening the plan welcomes you into a grand space with spectacular finishes, natural light and views of our new dining venues.”
He enjoys seeing the use of the multi-functional space and comments on the excitement of the residents. “When they were delivering the furnishings for this area, residents were sitting in the furniture while they were still unpacking,” amuses Caulfield.
MDP Principal Bruce Hurowitz commends KDA Architects for their clever architectural solution in the health center. “It was a pretty aggressive plan, but relocating units from the front end of the plan to the back made it possible to achieve the commons area spaces that were desired.”
From concept to completion, what impressed Caulfield was the accuracy of the renderings. “I am amazed and impressed at the quality of the MDP renderings, down to the tiny details. It is unbelievable. We knew up front what it was going to look like in the end and there haven’t been any major surprises.”
A Provider’s Perspective
 A multi-phased repositioning with renovations to existing buildings is not without its challenges. From start to finish, it is a long, complicated process. As final projects wrap up, Caulfield offers advice to providers contemplating an endeavor of this magnitude.
A multi-phased repositioning with renovations to existing buildings is not without its challenges. From start to finish, it is a long, complicated process. As final projects wrap up, Caulfield offers advice to providers contemplating an endeavor of this magnitude.
Q: Based on your recent experience, what advice do you have for community leaders contemplating a phased repositioning?
A: Assemble a qualified team with a development consultant, architect, interior designer, and general contractor who has worked on similar projects and knows what it’s like working in a 24/7 operating facility. Get them on board early in the planning process.
Ensure your management team has the bandwidth to deal with the operational challenges. One thing we underestimated is how much we would have to do to accommodate construction. Have someone on your staff as the dedicated point person to coordinate with the development team. This is not something your Director of Maintenance can do in their spare time.
Expect the unexpected. Expect things to not go as planned. Facilities were not originally built with a major renovation/expansion in mind.
Whatever contingency you put in the budget, add more – things will come up that were not planned (i.e. moving offices, temporary entrances, road repairs, water leaks, etc.). We had to quickly address and manage things we did not have in the budget, so be prepared.
Q: Based on your recent experience, what advice do you have for community leaders as they select team members to support their repositioning efforts?
A: Use design professionals, development consultants and construction managers who have a long track record of quality senior living projects similar to yours. Visit their projects and talk to their current and former clients.
Communication among development team members is vital. Consider using professionals who have worked together on other projects.
Ensure the team members have the capacity to take on the work knowing the project could last longer than expected.
Q: Based on your industry experience, what are the most important spaces for communities to invest in updating? Why?
A: While it’s important to have well-designed and fresh-looking program spaces, such as a fitness and wellness center, salon, and auditorium, residents and their guests spend most of their time in the dining venues and community center. Beautiful and functionally designed gathering spaces provide wonderful opportunities for socialization. It’s so pleasing to see so many people throughout the day using and enjoying these spaces. It gives a wonderful vibe of an active yet relaxing community.
Q: What did you prioritize in Phase One of the repositioning? Why? Was it the right decision?
A: We started with the dining venues. We wanted to garner excitement from existing residents and give them something to see and enjoy right away. Then, as more residents move in, the dining venues would be ready to accommodate them.
It was definitely the right decision. Living amidst construction can be tough for residents, employees and marketing, so the beautiful new dining areas were something they could show off. I really believe it was the right move to address those spaces first.
Q: What was the most challenging part of the repositioning process?
A: Minimizing the impact of construction work on residents and staff.
Q: What was the most exciting part of the process?
A: Seeing how happy and impressed people are with the new dining venues and community center.


Visit the MDP Portfolio to learn more about the design of Jefferson’s Ferry.